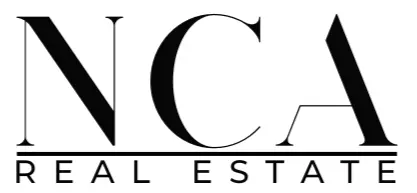3 Beds
1 Bath
996 SqFt
3 Beds
1 Bath
996 SqFt
OPEN HOUSE
Sat May 03, 2:00pm - 4:00pm
Key Details
Property Type Single Family Home
Sub Type Single Family Residence
Listing Status Active
Purchase Type For Sale
Square Footage 996 sqft
Price per Sqft $276
Subdivision Lynndale Heights
MLS Listing ID 7569620
Style Ranch
Bedrooms 3
Full Baths 1
Construction Status Resale
HOA Y/N No
Originating Board First Multiple Listing Service
Year Built 1959
Annual Tax Amount $2,804
Tax Year 2024
Lot Size 6,882 Sqft
Acres 0.158
Property Sub-Type Single Family Residence
Property Description
Fresh exterior paint gives this home standout curb appeal, while the beautifully landscaped and fully fenced backyard is ideal for entertaining, relaxing, or letting pets play freely. The single-car carport with an attached laundry room adds practicality and convenience to everyday living.
Centrally located near major highways, shopping, dining, top-rated schools, and just minutes from Dobbins Air Reserve Base, this turnkey home is perfect for first-time buyers, downsizers, or anyone looking for low-maintenance living in a high-demand location. Move right in and start enjoying the best of Marietta!
0PEN H0USE SATURDAY 5/3 2:00-4:00!
Location
State GA
County Cobb
Lake Name None
Rooms
Bedroom Description Master on Main
Other Rooms Shed(s)
Basement None
Main Level Bedrooms 3
Dining Room Seats 12+, Open Concept
Interior
Interior Features Crown Molding, Double Vanity
Heating Natural Gas, Forced Air
Cooling Ceiling Fan(s), Central Air
Flooring Ceramic Tile, Luxury Vinyl
Fireplaces Type None
Window Features None
Appliance Dishwasher, Disposal, Gas Range, Gas Water Heater, Refrigerator, Microwave
Laundry In Garage, Laundry Room
Exterior
Exterior Feature Private Yard
Parking Features Covered, Carport
Fence Back Yard, Chain Link, Fenced
Pool None
Community Features Public Transportation, Street Lights
Utilities Available Cable Available, Electricity Available, Natural Gas Available, Phone Available, Sewer Available, Underground Utilities, Water Available
Waterfront Description None
View Neighborhood
Roof Type Shingle
Street Surface Paved
Accessibility None
Handicap Access None
Porch Deck, Front Porch, Rear Porch
Total Parking Spaces 2
Private Pool false
Building
Lot Description Back Yard, Level, Landscaped, Rectangular Lot, Front Yard
Story One
Foundation Slab
Sewer Public Sewer
Water Public
Architectural Style Ranch
Level or Stories One
Structure Type Brick 4 Sides
New Construction No
Construction Status Resale
Schools
Elementary Schools Labelle
Middle Schools Griffin
High Schools Osborne
Others
Senior Community no
Restrictions false
Tax ID 17015700390
Acceptable Financing Cash, Conventional, 1031 Exchange, FHA, VA Loan
Listing Terms Cash, Conventional, 1031 Exchange, FHA, VA Loan
Special Listing Condition None

"My job is to find and attract mastery-based agents to the office, protect the culture, and make sure everyone is happy! "






