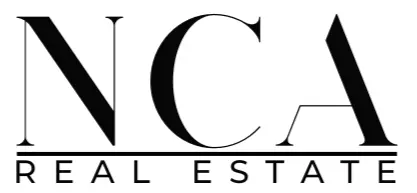5 Beds
4 Baths
3,083 SqFt
5 Beds
4 Baths
3,083 SqFt
OPEN HOUSE
Sat Jun 28, 1:00pm - 3:00pm
Key Details
Property Type Single Family Home
Sub Type Single Family Residence
Listing Status Active
Purchase Type For Sale
Square Footage 3,083 sqft
Price per Sqft $227
Subdivision Champions Run
MLS Listing ID 7579556
Style Craftsman,Traditional
Bedrooms 5
Full Baths 4
Construction Status Resale
HOA Fees $600/mo
HOA Y/N Yes
Year Built 2012
Annual Tax Amount $6,379
Tax Year 2024
Lot Size 10,454 Sqft
Acres 0.24
Property Sub-Type Single Family Residence
Source First Multiple Listing Service
Property Description
Step inside to a light-filled foyer with stylish wainscoting, flanked by a formal dining room and a flexible front room—ideal for a home office, playroom, or bonus sitting area. Gleaming hardwood floors lead you into a dramatic two-story family room, where a stunning bow wall of windows bathes the space in natural light and creates an inviting atmosphere.
The open-concept kitchen is designed for both everyday living and entertaining, featuring granite countertops, a central island, travertine backsplash, stainless steel appliances, and seamless sightlines to the family room. A main-level bedroom and full bath offer excellent guest accommodations or a private retreat.
Upstairs, a wrought iron staircase opens to a loft-style catwalk that overlooks both the foyer and great room, enhancing the home's spacious feel. The luxurious primary suite welcomes you with French doors and a spa-inspired ensuite bath, complete with a jetted tub, dual vanities, oversized shower, and a walk-in closet. Three additional bedrooms—including an en-suite—and a third full bath complete the upper level.
The backyard offers privacy with a border of mature trees—perfect for summer evenings on the patio, grilling, and unwinding after a day of fun. Community amenities are just a short walk away and include a fitness-equipped clubhouse, swimming pool, tennis courts, playground, and a serene lake.
Zoned for top-rated schools and conveniently located near Windermere Park, elite golf courses, and a variety of shopping and dining options, this home delivers the perfect blend of comfort, style, and location. Don't miss your chance to make it yours!
Location
State GA
County Forsyth
Area Champions Run
Lake Name None
Rooms
Bedroom Description Oversized Master
Other Rooms None
Basement None
Main Level Bedrooms 1
Dining Room Separate Dining Room
Kitchen Breakfast Room, Cabinets Stain, Eat-in Kitchen, Kitchen Island, Pantry, Solid Surface Counters, Stone Counters, View to Family Room
Interior
Interior Features Crown Molding, Disappearing Attic Stairs, Double Vanity, Entrance Foyer 2 Story, High Ceilings 9 ft Main, Recessed Lighting, Tray Ceiling(s), Walk-In Closet(s)
Heating Natural Gas
Cooling Ceiling Fan(s), Central Air, Zoned
Flooring Carpet, Hardwood, Tile
Fireplaces Number 1
Fireplaces Type Family Room, Gas Starter
Equipment None
Window Features Insulated Windows
Appliance Dishwasher, Dryer, Electric Oven, Gas Cooktop, Microwave, Refrigerator, Washer
Laundry Laundry Room
Exterior
Exterior Feature Private Entrance, Private Yard, Rain Gutters
Parking Features Attached, Driveway, Garage, Garage Door Opener, Garage Faces Front, Kitchen Level, Level Driveway
Garage Spaces 2.0
Fence None
Pool None
Community Features Clubhouse, Fitness Center, Homeowners Assoc, Lake, Near Public Transport, Near Schools, Near Shopping, Near Trails/Greenway, Playground, Pool, Sidewalks, Tennis Court(s)
Utilities Available Electricity Available, Natural Gas Available, Sewer Available, Water Available
Waterfront Description None
View Y/N Yes
View Neighborhood, Trees/Woods
Roof Type Composition,Shingle
Street Surface Paved
Accessibility None
Handicap Access None
Porch Front Porch, Patio
Private Pool false
Building
Lot Description Back Yard, Front Yard, Landscaped, Level, Private
Story Two
Foundation Slab
Sewer Public Sewer
Water Public
Architectural Style Craftsman, Traditional
Level or Stories Two
Structure Type Brick 3 Sides,Wood Siding
Construction Status Resale
Schools
Elementary Schools Settles Bridge
Middle Schools Riverwatch
High Schools Lambert
Others
HOA Fee Include Maintenance Grounds,Swim,Tennis,Trash
Senior Community no
Restrictions true
Tax ID 179 559

"My job is to find and attract mastery-based agents to the office, protect the culture, and make sure everyone is happy! "






