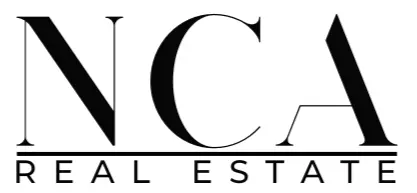5 Beds
5 Baths
6,710 SqFt
5 Beds
5 Baths
6,710 SqFt
Key Details
Property Type Single Family Home
Sub Type Single Family Residence
Listing Status Coming Soon
Purchase Type For Sale
Square Footage 6,710 sqft
Price per Sqft $245
Subdivision The Falls Of Autry Mill
MLS Listing ID 7583728
Style Traditional
Bedrooms 5
Full Baths 5
Construction Status Resale
HOA Fees $2,500
HOA Y/N Yes
Year Built 1998
Annual Tax Amount $8,343
Tax Year 2024
Lot Size 0.445 Acres
Acres 0.4455
Property Sub-Type Single Family Residence
Source First Multiple Listing Service
Property Description
An expansive deck overlooks a resort-style backyard oasis complete with a saltwater pool, a heated four-season spa, and lush, professionally designed landscaping. The fully renovated terrace level includes a sophisticated home theater with stadium seating and pre-wired surround sound; an entertainer's kitchen with two under-counter refrigerators; and direct access to a large patio for seamless indoor-outdoor flow. A dedicated home gym and yoga studio (with gym flooring and a full wall mirror) offer serene pool vistas, which are perfect for wellness pursuits at any hour.
Two private offices provide easy work-from-home settings, and a convenient second-floor laundry is adjacent to the generously sized secondary bedroom suites. Membership-style neighborhood amenities include 10 lighted tennis courts, 2 pickleball courts, 2 community pools, a splash pad, a children's playground, and a fully equipped clubhouse fitness center—all just steps from your door.
Imagine your most sophisticated gatherings, tranquil retreats, and active-lifestyle days unfolding against this backdrop of luxury and leisure. This is more than a home—it's a lifestyle destination. Your invitation awaits at 100 Pine Mist Circle!
Ideally located in a quiet corner of the neighborhood and with easy access to 10 tennis courts, 2 pickleball courts, 2 community pools, a playground, and the clubhouse fitness center all within the neighborhood, this home has it all! Imagine life at 100 Pine Mist Circle, a true dream come true in the #1 city to live based on US News World Report's latest ranking of US cities that came out in May 2025!
Location
State GA
County Fulton
Lake Name None
Rooms
Bedroom Description Oversized Master,Sitting Room
Other Rooms None
Basement Daylight, Exterior Entry, Finished, Finished Bath, Full, Walk-Out Access
Main Level Bedrooms 1
Dining Room Seats 12+, Separate Dining Room
Interior
Interior Features Bookcases, Cathedral Ceiling(s), Crown Molding, Double Vanity, Entrance Foyer 2 Story, High Ceilings 9 ft Upper, High Ceilings 10 ft Main
Heating Forced Air, Natural Gas
Cooling Ceiling Fan(s), Central Air, Electric
Flooring Carpet, Hardwood, Luxury Vinyl
Fireplaces Number 2
Fireplaces Type Gas Log, Gas Starter, Living Room, Master Bedroom
Window Features Insulated Windows
Appliance Dishwasher, Disposal, Gas Range, Range Hood, Refrigerator
Laundry In Hall, Laundry Room, Sink, Upper Level
Exterior
Exterior Feature Lighting, Private Entrance, Private Yard, Rear Stairs
Parking Features Driveway, Garage, Garage Door Opener, Garage Faces Side, Kitchen Level, Level Driveway
Garage Spaces 3.0
Fence Back Yard, Wrought Iron
Pool Gunite, Heated, In Ground, Salt Water, Waterfall
Community Features Barbecue, Clubhouse, Curbs, Fishing, Homeowners Assoc, Near Schools, Near Shopping, Near Trails/Greenway, Playground, Pool, Sidewalks, Tennis Court(s)
Utilities Available Cable Available, Electricity Available, Natural Gas Available, Phone Available, Sewer Available, Underground Utilities, Water Available
Waterfront Description None
View Neighborhood, Pool, Trees/Woods
Roof Type Composition
Street Surface Paved
Accessibility None
Handicap Access None
Porch Deck, Patio
Total Parking Spaces 3
Private Pool false
Building
Lot Description Back Yard, Corner Lot, Cul-De-Sac, Landscaped, Level, Private
Story Two
Foundation Concrete Perimeter
Sewer Public Sewer
Water Public
Architectural Style Traditional
Level or Stories Two
Structure Type Stucco
New Construction No
Construction Status Resale
Schools
Elementary Schools Dolvin
Middle Schools Autrey Mill
High Schools Johns Creek
Others
HOA Fee Include Swim
Senior Community no
Restrictions true
Tax ID 11 018000740463
Special Listing Condition None

"My job is to find and attract mastery-based agents to the office, protect the culture, and make sure everyone is happy! "






