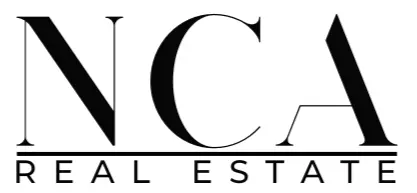3 Beds
2 Baths
1,914 SqFt
3 Beds
2 Baths
1,914 SqFt
OPEN HOUSE
Sat Jun 21, 12:00pm - 2:00pm
Sun Jun 22, 12:00pm - 2:00pm
Key Details
Property Type Single Family Home
Sub Type Single Family Residence
Listing Status Active
Purchase Type For Sale
Square Footage 1,914 sqft
Price per Sqft $574
Subdivision Virginia Highland
MLS Listing ID 7600665
Style Bungalow
Bedrooms 3
Full Baths 2
Construction Status Resale
HOA Y/N No
Year Built 1925
Annual Tax Amount $13,969
Tax Year 2024
Lot Size 6,229 Sqft
Acres 0.143
Property Sub-Type Single Family Residence
Source First Multiple Listing Service
Property Description
The spacious primary suite includes a spa-like bath with soaking tub and a divided walk-in closet. Two additional rooms offer flexible options for guests or offices. The fenced turfed backyard is private and low-maintenance, with extra storage in the basement and the “shed” (under the front porch). A full-height attic with permanent stairs offers exciting potential for future expansion. Just steps from Piedmont Park, the BeltLine, and all the shops and restaurants of Virginia-Highland and Midtown, this home is the perfect blend of character and convenience.
Location
State GA
County Fulton
Area Virginia Highland
Lake Name None
Rooms
Bedroom Description Master on Main
Other Rooms None
Basement Exterior Entry, Interior Entry, Unfinished, Walk-Out Access
Main Level Bedrooms 3
Dining Room Separate Dining Room
Kitchen Cabinets White, Kitchen Island, Pantry Walk-In, Solid Surface Counters
Interior
Interior Features High Ceilings 10 ft Main
Heating Central, Ductless, Forced Air
Cooling Central Air, Ductless
Flooring Ceramic Tile, Hardwood
Fireplaces Number 2
Fireplaces Type Family Room, Outside
Equipment Dehumidifier
Window Features Wood Frames
Appliance Dishwasher, Disposal, Double Oven
Laundry In Basement, In Hall
Exterior
Exterior Feature Private Entrance, Private Yard, Storage
Parking Features Detached, Driveway
Fence Privacy, Wood
Pool None
Community Features None
Utilities Available Cable Available, Electricity Available, Natural Gas Available, Phone Available, Sewer Available, Water Available
Waterfront Description None
View Y/N Yes
View City
Roof Type Shingle
Street Surface Asphalt
Accessibility Accessible Entrance
Handicap Access Accessible Entrance
Porch Covered, Front Porch, Patio, Rear Porch
Private Pool false
Building
Lot Description Back Yard, Front Yard, Private
Story One
Foundation Brick/Mortar
Sewer Public Sewer
Water Public
Architectural Style Bungalow
Level or Stories One
Structure Type Brick,Brick 4 Sides
Construction Status Resale
Schools
Elementary Schools Virginia-Highland
Middle Schools David T Howard
High Schools Midtown
Others
Senior Community no
Restrictions false
Tax ID 17 005300040451
Financing no

"My job is to find and attract mastery-based agents to the office, protect the culture, and make sure everyone is happy! "






