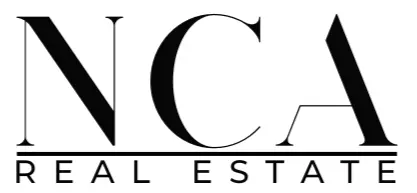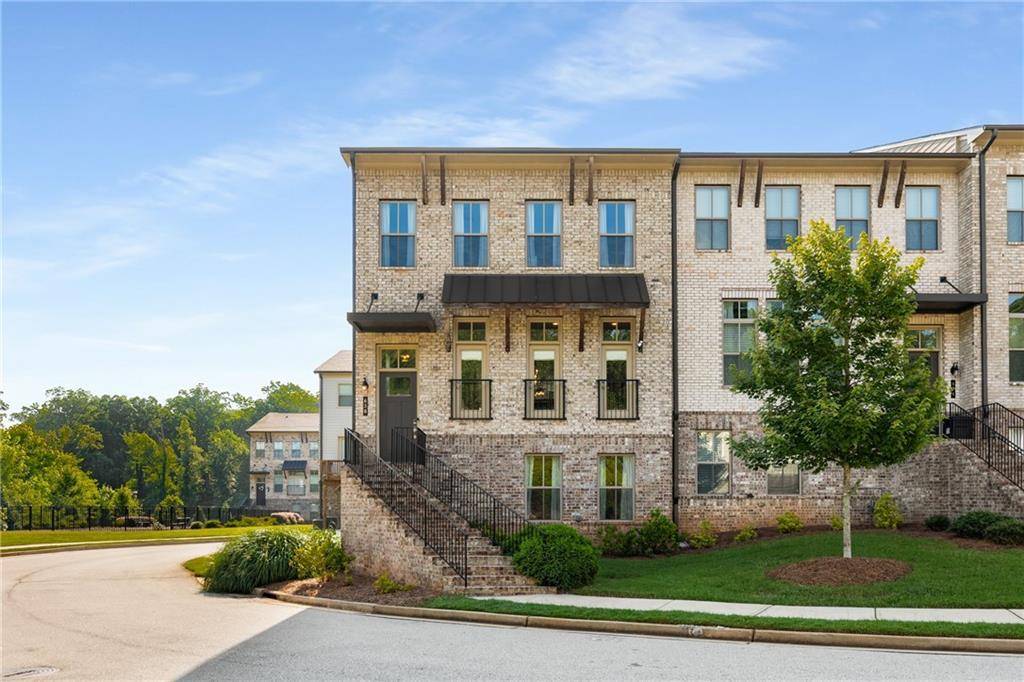4 Beds
3.5 Baths
2,633 SqFt
4 Beds
3.5 Baths
2,633 SqFt
Key Details
Property Type Townhouse
Sub Type Townhouse
Listing Status Coming Soon
Purchase Type For Sale
Square Footage 2,633 sqft
Price per Sqft $182
Subdivision Avondale Hills
MLS Listing ID 7607861
Style Modern,Townhouse
Bedrooms 4
Full Baths 3
Half Baths 1
Construction Status Resale
HOA Fees $270/mo
HOA Y/N Yes
Year Built 2019
Annual Tax Amount $6,070
Tax Year 2024
Lot Size 1,306 Sqft
Acres 0.03
Property Sub-Type Townhouse
Source First Multiple Listing Service
Property Description
Step inside and fall in love with the sunlit, open-concept main floor, ideal for entertaining or everyday living. The spacious living area features gorgeous built-ins, a dry bar, and an electric fireplace, while French doors lead to a private deck with peaceful neighborhood views. The modern kitchen shines with stainless appliances, surround sound, and generous prep space for the home chef. Upstairs, the primary suite impresses with a tray ceiling, dual vanities, and a sleek glass shower. Two additional bedrooms share a full bath, while the lower level offers a flexible room with its own bath—perfect for a guest suite, home office, gym, or media room. You can also enjoy the smart and energy-efficient upgrades throughout, including a whole-home water filter and softener, reverse osmosis faucet, tankless water heater, and Ecobee thermostats on every level.
As a rare end unit, this home is filled with natural light and offers added privacy, all while overlooking the creek and dog park. Located just minutes from Historic Avondale Estates, the Town Green, Downtown Decatur, Emory Hospital, and Stone Mountain Park, with easy access to I-285—this home truly has it all.
Location
State GA
County Dekalb
Area Avondale Hills
Lake Name None
Rooms
Bedroom Description Oversized Master
Other Rooms None
Basement Finished
Dining Room Open Concept
Kitchen Breakfast Bar, Cabinets Other, Cabinets Stain, Kitchen Island, Pantry, Stone Counters, View to Family Room
Interior
Interior Features Double Vanity, High Ceilings 9 ft Main, High Ceilings 9 ft Upper, Sound System, Tray Ceiling(s)
Heating Central, Forced Air
Cooling Ceiling Fan(s), Central Air
Flooring Carpet, Hardwood
Fireplaces Number 1
Fireplaces Type Electric, Living Room
Equipment None
Window Features Insulated Windows
Appliance Dishwasher, Disposal, Gas Range, Microwave, Refrigerator
Laundry Laundry Room, Other
Exterior
Exterior Feature None
Parking Features Garage, Garage Faces Rear
Garage Spaces 2.0
Fence None
Pool None
Community Features Dog Park, Homeowners Assoc, Near Public Transport, Near Schools, Near Shopping, Park, Playground, Restaurant, Sidewalks, Street Lights
Utilities Available Electricity Available, Phone Available, Sewer Available, Water Available
Waterfront Description None
View Y/N Yes
View City, Neighborhood
Roof Type Composition
Street Surface Asphalt
Accessibility None
Handicap Access None
Porch Deck
Private Pool false
Building
Lot Description Level
Story Three Or More
Foundation See Remarks
Sewer Public Sewer
Water Public
Architectural Style Modern, Townhouse
Level or Stories Three Or More
Structure Type Brick,HardiPlank Type
Construction Status Resale
Schools
Elementary Schools Avondale
Middle Schools Druid Hills
High Schools Druid Hills
Others
HOA Fee Include Maintenance Grounds,Termite
Senior Community no
Restrictions true
Tax ID 15 250 01 145
Ownership Fee Simple
Financing no

"My job is to find and attract mastery-based agents to the office, protect the culture, and make sure everyone is happy! "






