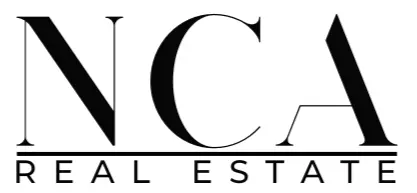5 Beds
3 Baths
3,449 SqFt
5 Beds
3 Baths
3,449 SqFt
Key Details
Property Type Single Family Home
Sub Type Single Family Residence
Listing Status Active
Purchase Type For Sale
Square Footage 3,449 sqft
Price per Sqft $202
Subdivision Caraway Wood
MLS Listing ID 7632947
Style Ranch
Bedrooms 5
Full Baths 3
Construction Status Resale
HOA Y/N No
Year Built 1965
Annual Tax Amount $1,335
Tax Year 2024
Lot Size 0.460 Acres
Acres 0.46
Property Sub-Type Single Family Residence
Source First Multiple Listing Service
Property Description
The main level showcases three generously sized bedrooms and two full bathrooms, providing ample space for relaxation and rejuvenation. All doors on the upper level are solid wood, adding a touch of sophistication and durability to the home. The expansive living and dining areas exude a warm, inviting atmosphere, perfect for entertaining guests or enjoying intimate family gatherings. The updated kitchen, adorned with modern appliances and tasteful finishes, is a chef's dream, inviting culinary creativity and delightful meals.
Venture down to the finished basement apartment, a true haven for guests or potential rental income. Complete with its own full kitchen, a separate entrance, and additional office space, this area offers privacy and convenience, making it an excellent addition to the home.
Step outside to discover your own picturesque garden oasis, featuring a charming greenhouse that beckons gardening enthusiasts and a newly updated deck that invites you to enjoy al fresco dining or tranquil evenings under the stars.
With a total of five garage spaces, this home provides ample parking and storage options, catering to all your needs. Whether you seek a family residence with a touch of English charm or a savvy investment opportunity, this property truly has it all. Don't miss the chance to experience the unique allure of this brick ranch, beautifully framed by its stunning atrium. Schedule a showing today and step into a world of elegance and comfort!
Location
State GA
County Dekalb
Area Caraway Wood
Lake Name None
Rooms
Bedroom Description In-Law Floorplan,Master on Main,Split Bedroom Plan
Other Rooms None
Basement Daylight, Driveway Access, Finished, Finished Bath, Full
Main Level Bedrooms 3
Dining Room Open Concept, Separate Dining Room
Kitchen Breakfast Bar, Eat-in Kitchen, Second Kitchen
Interior
Interior Features Bookcases
Heating Central
Cooling Ceiling Fan(s), Central Air
Flooring Carpet, Hardwood
Fireplaces Number 2
Fireplaces Type Basement
Equipment None
Window Features Double Pane Windows,Garden Window(s),Skylight(s)
Appliance Dishwasher, Double Oven
Laundry In Basement, In Garage
Exterior
Exterior Feature Courtyard, Garden
Parking Features Garage
Garage Spaces 5.0
Fence None
Pool None
Community Features None
Utilities Available Electricity Available, Natural Gas Available
Waterfront Description None
View Y/N Yes
View Trees/Woods
Roof Type Composition
Street Surface Asphalt
Accessibility None
Handicap Access None
Porch Deck, Front Porch, Rear Porch, Terrace
Private Pool false
Building
Lot Description Back Yard, Cleared, Creek On Lot, Level
Story One and One Half
Foundation Concrete Perimeter
Sewer Public Sewer
Water Public
Architectural Style Ranch
Level or Stories One and One Half
Structure Type Brick 4 Sides
Construction Status Resale
Schools
Elementary Schools Midvale
Middle Schools Tucker
High Schools Tucker
Others
Senior Community no
Restrictions false
Tax ID 18 250 04 002

"My job is to find and attract mastery-based agents to the office, protect the culture, and make sure everyone is happy! "






