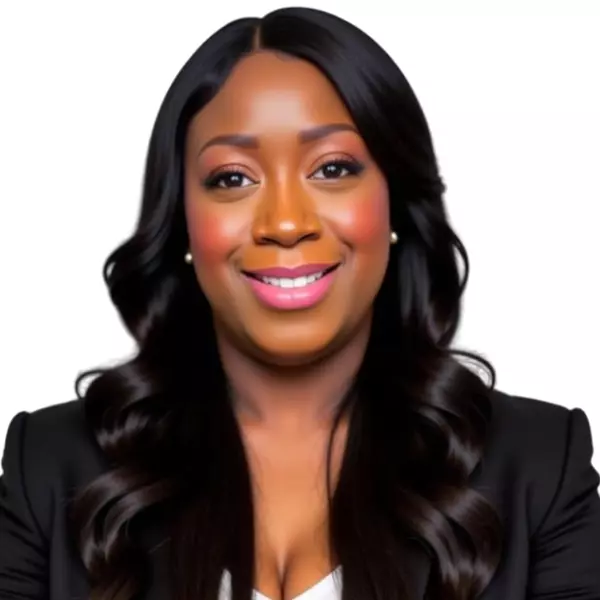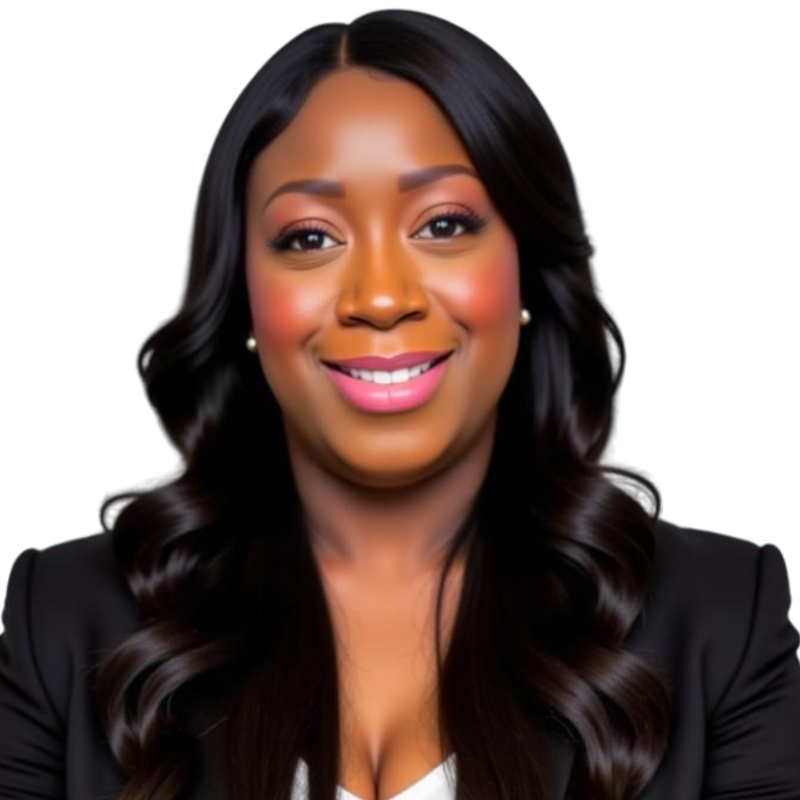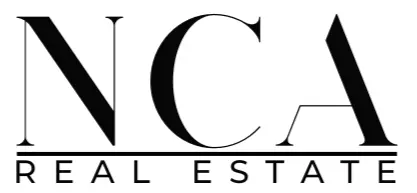
4 Beds
3.5 Baths
2,672 SqFt
4 Beds
3.5 Baths
2,672 SqFt
Key Details
Property Type Single Family Home
Sub Type Single Family Residence
Listing Status Active
Purchase Type For Sale
Square Footage 2,672 sqft
Price per Sqft $224
Subdivision Three Bridges
MLS Listing ID 7649452
Style Traditional
Bedrooms 4
Full Baths 3
Half Baths 1
Construction Status Resale
HOA Fees $224/mo
HOA Y/N Yes
Year Built 2014
Annual Tax Amount $4,959
Tax Year 2024
Lot Size 4,356 Sqft
Acres 0.1
Property Sub-Type Single Family Residence
Source First Multiple Listing Service
Property Description
This beautifully updated home boasts an open floor plan perfect for entertaining and modern living. As you step inside, you'll be greeted with an abundance of natural light streaming through large windows in every room. This home shines with gleaming wood floors, wood staircase, fresh interior paint, new carpeting on upper levels, updated LED recessed lighting and much more - making it truly move-in ready! The kitchen features stainless appliances, granite countertops, and an oversized island all flowing seamlessly to the fireside family room. A large vestibule area off the garage, a half bath and ample storage complete this main level. Upstairs, you'll discover an oversized owners suite featuring a spacious sitting area that can double as a home office - the perfect haven after a long day. A bright en suite bath with double vanity, vaulted ceilings, and a large custom walk-in closet complete this private retreat. Two additional bedrooms with walk-in closets share an adjoining bath, while a convenient laundry room completes the second level. The third level boasts a spacious fourth bedroom with a private bath and walk-in closet- ideal as a guest suite, teen loft or private getaway. Beyond the home, Three Bridges offers resort-style amenities, including a sparkling pool, tennis and pickleball courts, playground, sidewalks, lighting, and scenic walking trails. Enjoy the convenience of nearby parks, restaurants, and shopping-all within top-rated schools. Professional cleaned and move-in ready, this homes combines comfort, convenience, style and vibrant community living.
Location
State GA
County Gwinnett
Area Three Bridges
Lake Name None
Rooms
Bedroom Description Oversized Master,Sitting Room
Other Rooms None
Basement None
Dining Room Open Concept
Kitchen Cabinets White, Eat-in Kitchen, Kitchen Island, Pantry, Solid Surface Counters, View to Family Room
Interior
Interior Features Crown Molding, Disappearing Attic Stairs, Double Vanity, High Ceilings 9 ft Main, Recessed Lighting, Smart Home, Tray Ceiling(s), Vaulted Ceiling(s), Walk-In Closet(s)
Heating Central, Forced Air, Natural Gas
Cooling Ceiling Fan(s), Central Air, Zoned
Flooring Carpet, Ceramic Tile, Wood
Fireplaces Number 1
Fireplaces Type Family Room, Gas Starter, Glass Doors
Equipment None
Window Features Double Pane Windows
Appliance Dishwasher, Gas Cooktop, Microwave, Range Hood, Refrigerator, Washer, Other
Laundry Electric Dryer Hookup, Laundry Room, Upper Level
Exterior
Exterior Feature Courtyard, Private Yard
Parking Features Attached, Driveway, Garage, Garage Faces Rear, Kitchen Level, Level Driveway
Garage Spaces 2.0
Fence Fenced, Wrought Iron
Pool None
Community Features Clubhouse, Gated, Homeowners Assoc, Near Schools, Near Trails/Greenway, Pickleball, Playground, Pool, Sidewalks, Street Lights, Tennis Court(s)
Utilities Available Cable Available, Electricity Available, Natural Gas Available, Phone Available, Underground Utilities, Water Available
Waterfront Description None
View Y/N Yes
View Other
Roof Type Composition,Shingle
Street Surface Paved
Accessibility None
Handicap Access None
Porch Side Porch, Terrace
Private Pool false
Building
Lot Description Landscaped, Level, Rectangular Lot
Story Three Or More
Foundation Slab
Sewer Public Sewer
Water Public
Architectural Style Traditional
Level or Stories Three Or More
Structure Type Brick Front,HardiPlank Type
Construction Status Resale
Schools
Elementary Schools Level Creek
Middle Schools North Gwinnett
High Schools North Gwinnett
Others
Senior Community no
Restrictions true
Tax ID R7252 740


"My job is to find and attract mastery-based agents to the office, protect the culture, and make sure everyone is happy! "






