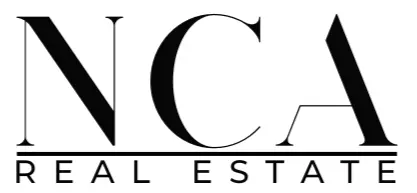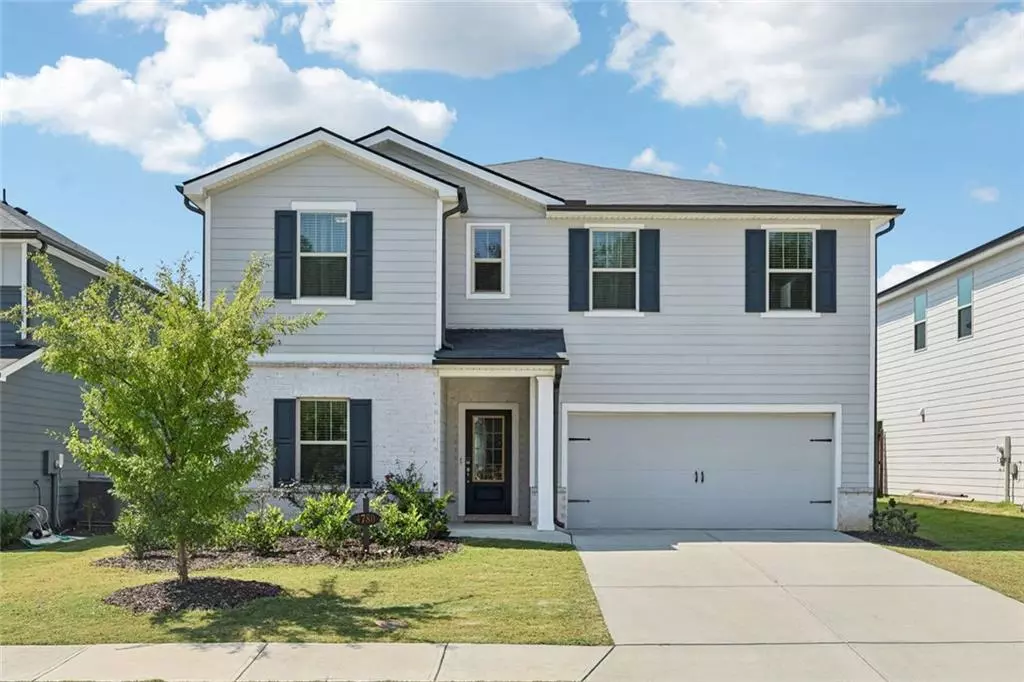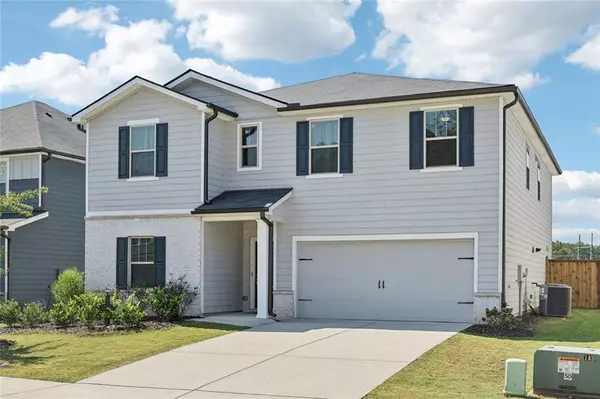
5 Beds
3.5 Baths
3,732 SqFt
5 Beds
3.5 Baths
3,732 SqFt
Key Details
Property Type Single Family Home
Sub Type Single Family Residence
Listing Status Active
Purchase Type For Sale
Square Footage 3,732 sqft
Price per Sqft $146
Subdivision Parkview East
MLS Listing ID 7651138
Style Craftsman
Bedrooms 5
Full Baths 3
Half Baths 1
Construction Status Resale
HOA Y/N Yes
Year Built 2021
Annual Tax Amount $6,859
Tax Year 2024
Lot Size 7,797 Sqft
Acres 0.179
Property Sub-Type Single Family Residence
Source First Multiple Listing Service
Property Description
The main level features a light-filled living room that flows seamlessly into the modern kitchen and dining area, perfect for entertaining. The kitchen boasts sleek finishes, ample storage, and a large island, making it a true chef's delight. A guest or in-law suite with a private full bath is conveniently located on the main level, along with a large office or flex room ideal for working from home.
Upstairs, the oversized primary suite offers a relaxing retreat with a cozy sitting area, dual vanities, a soaking tub, separate shower, and a generous walk-in closet. A versatile loft area provides the perfect space for a media room or play area, while the upstairs laundry room adds convenience and privacy.
Step outside to enjoy the newly fenced backyard featuring a garden bed and sitting area, perfect for quiet mornings or evening gatherings.
This home was thoughtfully designed with energy efficiency in mind. Enjoy lower utility costs with features such as a high-efficiency HVAC system, spray foam insulation, WiFi-enabled thermostats, and a smart front door lock for added convenience and security.
Located within the highly sought-after Parkview School District, this home offers quick access to I-85 and US-78, making commutes a breeze. Just minutes away are Old Town Lilburn, The Shoppes at Webb Gin, Stone Mountain Park, and an abundance of shopping, dining, and recreational opportunities. Residents of Parkview East also enjoy fantastic community amenities including a pool with cabana, playground, and open-air pavilion.
Don't miss this incredible opportunity to own a like-new, energy-efficient home in one of Lilburn's most desirable neighborhoods. Motivated Seller & Priced to Sell. Schedule your private tour today!
Location
State GA
County Gwinnett
Area Parkview East
Lake Name None
Rooms
Bedroom Description In-Law Floorplan,Oversized Master,Sitting Room
Other Rooms None
Basement None
Main Level Bedrooms 1
Dining Room Open Concept, Seats 12+
Kitchen Kitchen Island, Pantry Walk-In, Stone Counters, View to Family Room, Solid Surface Counters, Breakfast Bar
Interior
Interior Features Walk-In Closet(s), High Ceilings 9 ft Main, Smart Home, Disappearing Attic Stairs
Heating Forced Air
Cooling Central Air, ENERGY STAR Qualified Equipment, Heat Pump
Flooring Luxury Vinyl, Carpet, Tile
Fireplaces Number 1
Fireplaces Type Masonry, Gas Log, Glass Doors, Living Room, Stone
Equipment None
Window Features Double Pane Windows,Shutters,Insulated Windows
Appliance Dishwasher, Disposal, Electric Water Heater, ENERGY STAR Qualified Appliances, ENERGY STAR Qualified Water Heater, Gas Cooktop, Gas Oven, Microwave, Range Hood
Laundry Laundry Room, Upper Level
Exterior
Exterior Feature Private Yard, Rain Gutters, Garden
Parking Features Garage, Driveway, Garage Door Opener, Garage Faces Front, Level Driveway
Garage Spaces 2.0
Fence Back Yard, Wood
Pool None
Community Features Homeowners Assoc, Playground, Sidewalks, Street Lights
Utilities Available Cable Available, Electricity Available, Sewer Available, Water Available, Phone Available
Waterfront Description None
View Y/N Yes
View Neighborhood
Roof Type Composition
Street Surface Asphalt
Accessibility Accessible Approach with Ramp, Accessible Bedroom, Accessible Entrance, Accessible Hallway(s), Accessible Full Bath, Accessible Kitchen
Handicap Access Accessible Approach with Ramp, Accessible Bedroom, Accessible Entrance, Accessible Hallway(s), Accessible Full Bath, Accessible Kitchen
Porch Patio
Total Parking Spaces 4
Private Pool false
Building
Lot Description Landscaped, Level
Story Two
Foundation Slab
Sewer Public Sewer
Water Public
Architectural Style Craftsman
Level or Stories Two
Structure Type Wood Siding
Construction Status Resale
Schools
Elementary Schools Arcado
Middle Schools Trickum
High Schools Parkview
Others
HOA Fee Include Maintenance Grounds,Swim
Senior Community no
Restrictions false
Acceptable Financing 1031 Exchange, Cash, Conventional, FHA, USDA Loan, VA Loan
Listing Terms 1031 Exchange, Cash, Conventional, FHA, USDA Loan, VA Loan
Virtual Tour https://www.zillow.com/view-imx/16407063-b767-49c7-be28-f399f32a1b7c?wl=true&setAttribution=mls&initialViewType=pano


"My job is to find and attract mastery-based agents to the office, protect the culture, and make sure everyone is happy! "






