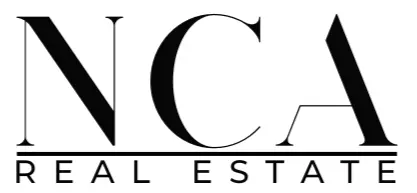
2 Beds
2 Baths
1,182 SqFt
2 Beds
2 Baths
1,182 SqFt
Key Details
Property Type Condo
Sub Type Condominium
Listing Status Active
Purchase Type For Sale
Square Footage 1,182 sqft
Price per Sqft $210
Subdivision Woodridge
MLS Listing ID 7657753
Style Traditional
Bedrooms 2
Full Baths 2
Construction Status Updated/Remodeled
HOA Fees $320/mo
HOA Y/N Yes
Year Built 1997
Annual Tax Amount $2,238
Tax Year 2024
Lot Size 662 Sqft
Acres 0.0152
Property Sub-Type Condominium
Source First Multiple Listing Service
Property Description
Tucker. This upper-level home was completely updated in November 2023 with high-end finishes,
including luxury vinyl plank flooring throughout, porcelain tile in bathrooms, low-profile Kohler tubs, quartz
countertops and backsplash, white shaker cabinets with soft-close hardware, and designer plumbing and
light fixtures. The open roommate floor plan offers two spacious bedrooms, each with direct bathroom
access, and a living room centered around a gas fireplace and private balcony.
Community amenities include a saltwater swimming pool, pickleball courts, and secured gated entry.
Residents enjoy a convenient location near I-85 and I-285, providing quick access to Downtown Atlanta,
Buckhead, and major employment centers.
Tucker is experiencing strong community investment, including the new Town Green park and event
space, the Fitzgerald Park athletic complex renovation, and the Tucker Connects transportation initiative
expanding pedestrian and trail networks. These improvements enhance long-term livability and value in
the area.
Education options include Livsey Elementary (highly rated), Tucker Middle, and Tucker High Schools,
along with nearby private and charter schools. Georgia Piedmont Technical College and several
Atlanta-area universities are within a short drive.
This property combines turnkey living with strong community amenities and access to one of metro
Atlanta's most active suburban growth corridors.
Location
State GA
County Dekalb
Area Woodridge
Lake Name None
Rooms
Bedroom Description Oversized Master,Roommate Floor Plan
Other Rooms Gazebo
Basement None
Main Level Bedrooms 2
Dining Room Open Concept
Kitchen Cabinets White, Kitchen Island, Pantry Walk-In, Stone Counters
Interior
Interior Features Walk-In Closet(s)
Heating Central, Forced Air, Natural Gas
Cooling Ceiling Fan(s), Central Air, Electric
Flooring Vinyl
Fireplaces Number 1
Fireplaces Type Family Room, Gas Log
Equipment None
Window Features Double Pane Windows
Appliance Dishwasher, Disposal, Dryer, Electric Oven, Electric Range, Gas Water Heater, Microwave, Range Hood, Refrigerator, Washer
Laundry Laundry Room
Exterior
Exterior Feature Balcony, Tennis Court(s)
Parking Features Assigned, Parking Lot
Fence None
Pool In Ground, Salt Water
Community Features Dog Park, Gated, Near Public Transport, Pickleball, Playground, Pool, Sidewalks, Street Lights
Utilities Available Cable Available, Electricity Available, Natural Gas Available, Phone Available, Sewer Available, Underground Utilities, Water Available
Waterfront Description None
View Y/N Yes
View City
Roof Type Ridge Vents,Shingle
Street Surface Asphalt,Paved
Accessibility Accessible Approach with Ramp
Handicap Access Accessible Approach with Ramp
Porch None
Total Parking Spaces 1
Private Pool false
Building
Lot Description Corner Lot
Story One
Foundation Slab
Sewer Public Sewer
Water Public
Architectural Style Traditional
Level or Stories One
Structure Type HardiPlank Type
Construction Status Updated/Remodeled
Schools
Elementary Schools Livsey
Middle Schools Tucker
High Schools Tucker
Others
HOA Fee Include Maintenance Grounds,Pest Control,Swim,Tennis,Trash,Water
Senior Community no
Restrictions true
Tax ID 18 291 09 005
Ownership Condominium
Acceptable Financing Cash, Conventional, FHA, VA Loan, Other
Listing Terms Cash, Conventional, FHA, VA Loan, Other
Financing no


"My job is to find and attract mastery-based agents to the office, protect the culture, and make sure everyone is happy! "






