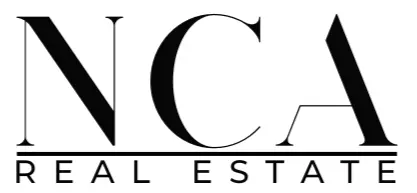
5 Beds
3.5 Baths
0.34 Acres Lot
5 Beds
3.5 Baths
0.34 Acres Lot
Key Details
Property Type Single Family Home
Sub Type Single Family Residence
Listing Status New
Purchase Type For Sale
Subdivision Kittredge Courts
MLS Listing ID 10640666
Style Brick 4 Side,Ranch
Bedrooms 5
Full Baths 3
Half Baths 1
HOA Y/N Yes
Year Built 1962
Annual Tax Amount $7,555
Tax Year 2024
Lot Size 0.340 Acres
Acres 0.34
Lot Dimensions 14810.4
Property Sub-Type Single Family Residence
Source Georgia MLS 2
Property Description
Location
State GA
County Dekalb
Rooms
Basement Bath Finished, Finished, Full
Dining Room Seats 12+
Interior
Interior Features Other
Heating Central
Cooling Central Air, Zoned
Flooring Hardwood
Fireplace No
Appliance Dishwasher, Double Oven, Refrigerator
Laundry Mud Room
Exterior
Parking Features Kitchen Level
Community Features Gated, Park, Street Lights, Near Public Transport, Walk To Schools, Near Shopping
Utilities Available Other
View Y/N No
Roof Type Composition
Garage No
Private Pool No
Building
Lot Description Private
Faces GPS
Sewer Public Sewer
Water Public
Architectural Style Brick 4 Side, Ranch
Structure Type Brick
New Construction No
Schools
Elementary Schools Briar Vista
Middle Schools Druid Hills
High Schools Druid Hills
Others
HOA Fee Include Other
Tax ID 18 110 01 122
Security Features Carbon Monoxide Detector(s)
Acceptable Financing Cash, Conventional
Listing Terms Cash, Conventional
Special Listing Condition Updated/Remodeled


"My job is to find and attract mastery-based agents to the office, protect the culture, and make sure everyone is happy! "






