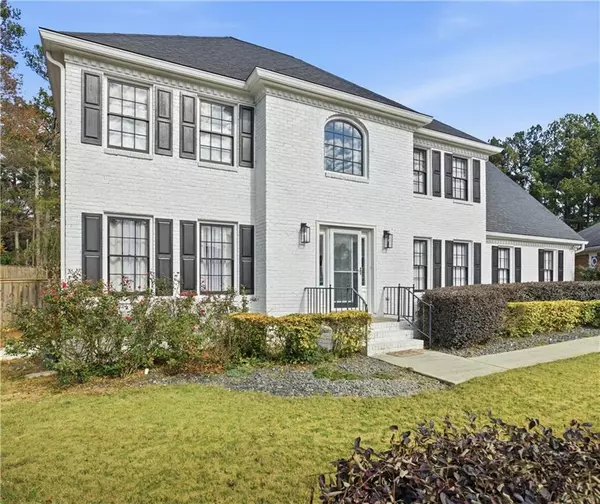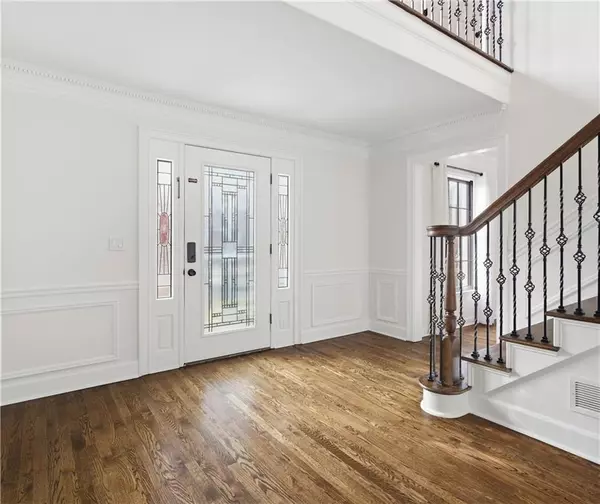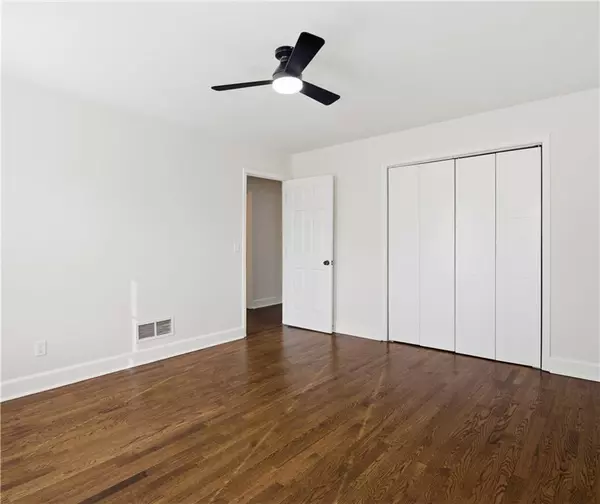
5 Beds
3 Baths
3,105 SqFt
5 Beds
3 Baths
3,105 SqFt
Key Details
Property Type Single Family Home
Sub Type Single Family Residence
Listing Status Active
Purchase Type For Sale
Square Footage 3,105 sqft
Price per Sqft $185
Subdivision Cambridge Farms
MLS Listing ID 7685161
Style Traditional
Bedrooms 5
Full Baths 3
Construction Status Updated/Remodeled
HOA Y/N No
Year Built 1983
Annual Tax Amount $8,026
Tax Year 2024
Lot Size 0.990 Acres
Acres 0.99
Property Sub-Type Single Family Residence
Source First Multiple Listing Service
Property Description
Location
State GA
County Gwinnett
Area Cambridge Farms
Lake Name None
Rooms
Bedroom Description Oversized Master,Split Bedroom Plan
Other Rooms Pergola, Shed(s)
Basement Crawl Space
Main Level Bedrooms 1
Dining Room Separate Dining Room
Kitchen Breakfast Bar, Cabinets White, Eat-in Kitchen, Stone Counters, View to Family Room
Interior
Interior Features Entrance Foyer 2 Story, High Ceilings 10 ft Main, Recessed Lighting, Vaulted Ceiling(s), Walk-In Closet(s)
Heating Central
Cooling Ceiling Fan(s), Central Air
Flooring Hardwood
Fireplaces Number 1
Fireplaces Type Great Room
Equipment None
Window Features None
Appliance Dishwasher, Gas Oven, Gas Range, Range Hood, Refrigerator
Laundry Common Area
Exterior
Exterior Feature Garden, Lighting
Parking Features Driveway, Garage
Garage Spaces 2.0
Fence Back Yard
Pool None
Community Features Near Schools, Near Shopping, Near Trails/Greenway, Park, Pickleball, Playground
Utilities Available Cable Available, Electricity Available, Natural Gas Available, Water Available
Waterfront Description None
View Y/N Yes
View Trees/Woods
Roof Type Shingle
Street Surface Paved
Accessibility Accessible Doors
Handicap Access Accessible Doors
Porch Front Porch
Private Pool false
Building
Lot Description Back Yard
Story Two
Foundation Block
Sewer Septic Tank
Water Public
Architectural Style Traditional
Level or Stories Two
Structure Type Brick 3 Sides
Construction Status Updated/Remodeled
Schools
Elementary Schools Camp Creek
Middle Schools Trickum
High Schools Parkview
Others
Senior Community no
Restrictions false
Tax ID R6098 250


"My job is to find and attract mastery-based agents to the office, protect the culture, and make sure everyone is happy! "






