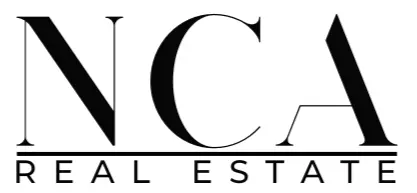For more information regarding the value of a property, please contact us for a free consultation.
4 Beds
3.5 Baths
4,312 SqFt
SOLD DATE : 11/20/2020
Key Details
Property Type Single Family Home
Sub Type Single Family Residence
Listing Status Sold
Purchase Type For Sale
Square Footage 4,312 sqft
Price per Sqft $198
Subdivision River Ridge
MLS Listing ID 6753838
Sold Date 11/20/20
Style Contemporary/Modern, European, Mediterranean
Bedrooms 4
Full Baths 3
Half Baths 1
Construction Status Updated/Remodeled
HOA Y/N No
Originating Board FMLS API
Year Built 1985
Annual Tax Amount $9,776
Tax Year 2019
Lot Size 0.768 Acres
Acres 0.7678
Property Sub-Type Single Family Residence
Property Description
Exquisite living abounds in this gorgeous Fully Renovated home off of Prestige Paper Mill Rd in East COBB. Exuding quality & meticulously maintained home offering a masterful blend of quality craftsmanship in a sophisticated yet comfortable design.Inviting foyer leads to impressive formal Living rm w/cathedral ceiling & fireplace. Charming boxed bay window enhances the décor of the banquet-sized formal Dining rm. High ceilings, rich hardwood flrs. State of the Art Chef Gourmet Kitchen, big Island, top of the line SS Appliances, down draft hood & light pallet cabinetry. Delightful family rm offers 2nd fireplace in heart of the home & an ambiance for casual living. Luxurious main level master retreat is enhanced by a sitting area, updated sumptuous master bath, Jacuzzi & custom designed closet. Enormous 3 bedrooms plus a large bonus room and 2 full baths are located on the upper level. The opportunity for exciting outdoor living is everywhere in this beautiful .77 acre setting. Just imagine alfresco dining on the stone patio under the beautiful jasmine and wisteria covered arbor Or enjoy the extensive uncovered patio with adjacent deck both viewing the level, open grassy backyard. The quintessential spot for play, gardening or possibly adding a pool.
New AC Unit.Fresh paint IN&OUT. New Nest Thermostat, New Ring Door Bell. Central Vacuum & Intercom System. Conveniently Located to Shopping, Dining & Entertainment. Just a short walk or bike ride from the neighborhood leads to the bridge crossing picturesque Sope Creek and adjoining Chattahoochee National Forest and Recreation area. A+ Location. Walton HS Dis. HOA not mandatory.
Numerous premium enhancements! TOO MANY DETAILS TO MENTION!! ABOVE & BEYOND EVERYTHING YOU'VE SEEN AT THIS PRICE POINT.
Location
State GA
County Cobb
Area 83 - Cobb - East
Lake Name None
Rooms
Bedroom Description Master on Main, Oversized Master, Sitting Room
Other Rooms None
Basement Daylight, Driveway Access, Exterior Entry, Full, Interior Entry, Unfinished
Main Level Bedrooms 1
Dining Room Butlers Pantry, Seats 12+
Interior
Interior Features Bookcases, Central Vacuum, Double Vanity, Entrance Foyer, High Ceilings 9 ft Upper, High Ceilings 10 ft Main, High Speed Internet, Walk-In Closet(s), Wet Bar
Heating Central, Hot Water, Natural Gas, Zoned
Cooling Attic Fan, Ceiling Fan(s), Central Air, Zoned
Flooring Carpet, Hardwood
Fireplaces Number 2
Fireplaces Type Factory Built, Family Room, Gas Log, Gas Starter, Living Room
Window Features Plantation Shutters, Skylight(s)
Appliance Dishwasher, Disposal, Double Oven, Electric Cooktop, ENERGY STAR Qualified Appliances, Gas Water Heater, Microwave, Refrigerator
Laundry Laundry Room, Main Level
Exterior
Exterior Feature Courtyard, Garden, Private Yard, Storage
Parking Features Attached, Driveway, Garage, Garage Door Opener, Garage Faces Side, Kitchen Level, Level Driveway
Garage Spaces 2.0
Fence Back Yard
Pool None
Community Features Homeowners Assoc, Street Lights
Utilities Available Cable Available, Electricity Available, Natural Gas Available, Sewer Available, Underground Utilities, Water Available
View Other
Roof Type Shingle
Street Surface Paved
Accessibility Accessible Full Bath, Grip-Accessible Features
Handicap Access Accessible Full Bath, Grip-Accessible Features
Porch Deck, Patio, Side Porch, Wrap Around
Total Parking Spaces 2
Building
Lot Description Back Yard, Front Yard, Landscaped, Level, Private, Wooded
Story Two
Sewer Public Sewer
Water Public
Architectural Style Contemporary/Modern, European, Mediterranean
Level or Stories Two
Structure Type Other
New Construction No
Construction Status Updated/Remodeled
Schools
Elementary Schools Sope Creek
Middle Schools Dickerson
High Schools Walton
Others
Senior Community no
Restrictions false
Tax ID 16126400030
Ownership Fee Simple
Special Listing Condition None
Read Less Info
Want to know what your home might be worth? Contact us for a FREE valuation!

Our team is ready to help you sell your home for the highest possible price ASAP

Bought with Atlanta Homes Real Estate, LLC
"My job is to find and attract mastery-based agents to the office, protect the culture, and make sure everyone is happy! "






