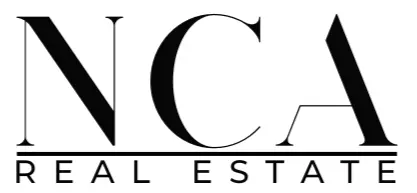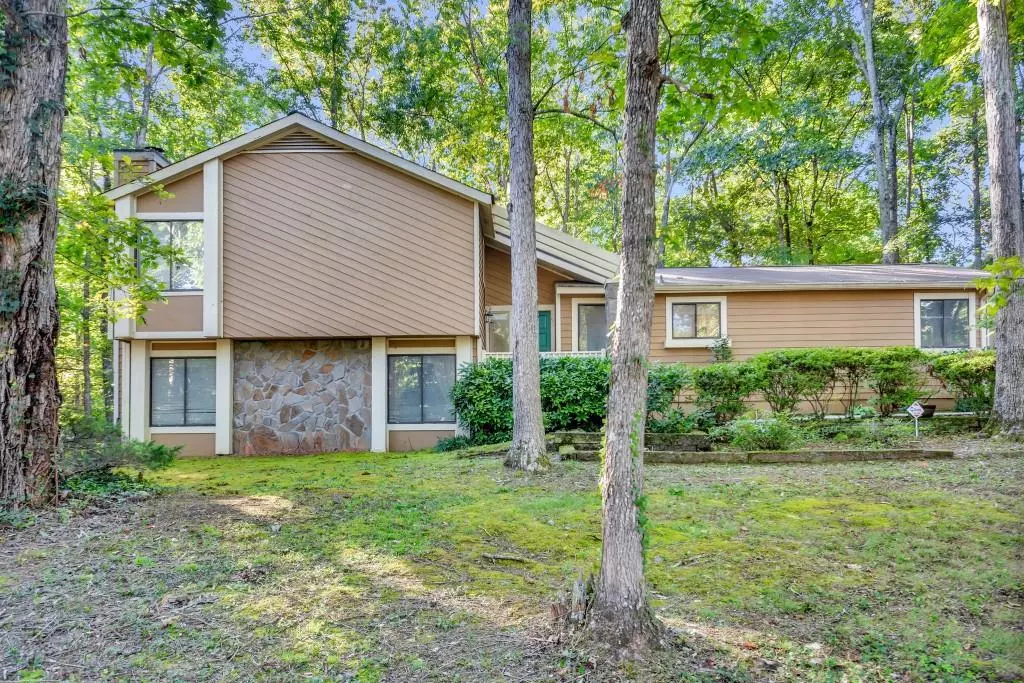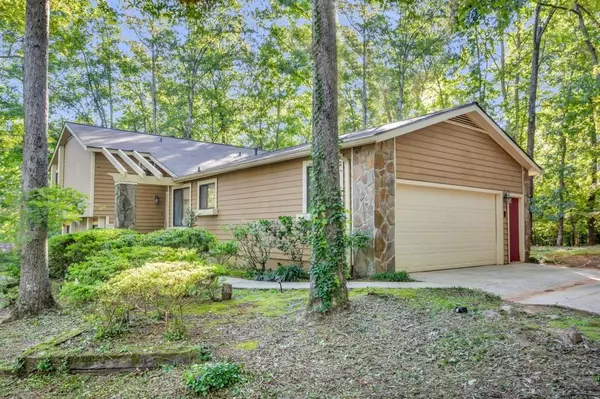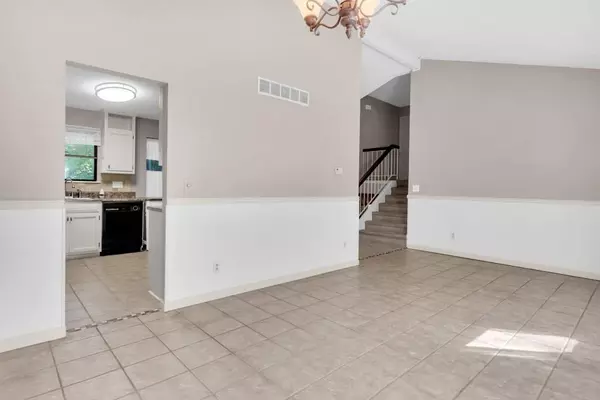$285,000
For more information regarding the value of a property, please contact us for a free consultation.
4 Beds
3 Baths
2,203 SqFt
SOLD DATE : 12/02/2022
Key Details
Sold Price $285,000
Property Type Single Family Home
Sub Type Single Family Residence
Listing Status Sold
Purchase Type For Sale
Square Footage 2,203 sqft
Price per Sqft $129
Subdivision Windward Village
MLS Listing ID 7121628
Sold Date 12/02/22
Style Traditional
Bedrooms 4
Full Baths 3
Construction Status Resale
HOA Y/N No
Year Built 1978
Annual Tax Amount $933
Tax Year 2021
Lot Size 0.412 Acres
Acres 0.412
Property Sub-Type Single Family Residence
Source First Multiple Listing Service
Property Description
CHARMING TRADITIONAL ON HUGE LEVEL LOT. RECENT UPDATES INCLUDE ROOF,WATER HEATER,GARBAGE DISPOSAL,FLOORS IN ALL 3 BATHROOMS AND LAUNDRY ROOM PLUS MORE. OPEN NEUTRAL FLOORPLAN WITH BRIGHT KITCHEN INCLUDING BUILT IN MICROWAVE,REFRIGERATOR AND TONS OF CABINET/STORAGE SPACE. GREAT ROOM/DINING AREA WITH A WALL OF WINDOWS. MASTER BEDROOM HAS SEPARATE VANITY AREA AND LARGE WALK IN CLOSET. FINISHED TERRACE LEVEL WITH COZY FIREPLACE, BUILT IN SHELVING,BEDROOM AND FULL BATHROOM. LARGE SCREENED IN PORCH OVERLOOKS PRIVATE BACKYARD. FANTASTIC LOCATION NEAR I-20,SHOPPING,RESTAURANTS AND PARKS.
Location
State GA
County Douglas
Area Windward Village
Lake Name None
Rooms
Bedroom Description Roommate Floor Plan
Other Rooms None
Basement Bath/Stubbed, Daylight, Exterior Entry, Finished, Finished Bath
Dining Room Great Room
Kitchen Breakfast Room, Cabinets White, Laminate Counters, Pantry
Interior
Interior Features Bookcases, Cathedral Ceiling(s), Entrance Foyer, Walk-In Closet(s)
Heating Forced Air
Cooling Ceiling Fan(s), Central Air
Flooring Carpet, Ceramic Tile, Vinyl
Fireplaces Type Factory Built, Family Room
Equipment None
Window Features None
Appliance Dishwasher, Disposal, Electric Cooktop, Gas Water Heater, Microwave, Refrigerator
Laundry In Hall
Exterior
Exterior Feature Private Front Entry, Private Rear Entry, Private Yard
Parking Features Garage, Garage Faces Side, Kitchen Level, Level Driveway
Garage Spaces 2.0
Fence None
Pool None
Community Features None
Utilities Available Cable Available, Electricity Available, Natural Gas Available, Phone Available, Sewer Available, Underground Utilities, Water Available
Waterfront Description None
View Y/N Yes
View Other
Roof Type Composition,Shingle
Street Surface Paved
Accessibility None
Handicap Access None
Porch Screened
Total Parking Spaces 2
Private Pool false
Building
Lot Description Corner Lot, Front Yard, Level, Private
Story Multi/Split
Foundation Block, Concrete Perimeter
Sewer Public Sewer
Water Public
Architectural Style Traditional
Level or Stories Multi/Split
Structure Type Cedar,Stone,Wood Siding
Construction Status Resale
Schools
Elementary Schools Arbor Station
Middle Schools Chapel Hill - Douglas
High Schools Chapel Hill
Others
HOA Fee Include Swim/Tennis
Senior Community no
Restrictions false
Tax ID 00240150047
Ownership Other
Acceptable Financing Cash, Conventional, FHA
Listing Terms Cash, Conventional, FHA
Financing no
Special Listing Condition None
Read Less Info
Want to know what your home might be worth? Contact us for a FREE valuation!

Our team is ready to help you sell your home for the highest possible price ASAP

Bought with Natalie Cousins & Associates, LLC

"My job is to find and attract mastery-based agents to the office, protect the culture, and make sure everyone is happy! "






