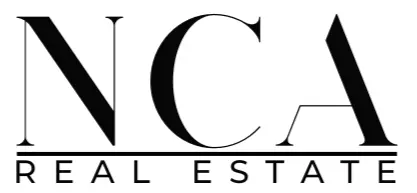For more information regarding the value of a property, please contact us for a free consultation.
3 Beds
2.5 Baths
1,933 SqFt
SOLD DATE : 12/21/2022
Key Details
Property Type Townhouse
Sub Type Townhouse
Listing Status Sold
Purchase Type For Sale
Square Footage 1,933 sqft
Price per Sqft $169
Subdivision Felton Walk
MLS Listing ID 10089345
Sold Date 12/21/22
Style Brick Front
Bedrooms 3
Full Baths 2
Half Baths 1
HOA Fees $1,560
HOA Y/N Yes
Year Built 2022
Annual Tax Amount $1
Tax Year 2021
Property Sub-Type Townhouse
Source Georgia MLS 2
Property Description
Move in Ready December 2022! The Ellison plan located in Smith Douglas Homes newest community Felton Walk. Here you'll find sidewalk-lined streets and plenty of curb appeal with our Craftsman-style townhomes. This popular plan is an end unit and features a spacious and open loft-style layout. Greet guests from a warm and inviting foyer that leads to a spacious kitchen, complete with large island, Quartz countertops and upgraded cabinets. The kitchen is open to the fireside family room, where you can easily access the rear patio for entertaining or relaxing. The second floor owner's suite, has a huge bath with a Garden tub, separate tiled shower and over-sized closet. Two additional bedrooms and a convenient laundry room finish the second floor. Both floors have 9' ceiling height. Ideally located from both I-75 and Historic Downtown Cartersville. Photos representative of plan not of actual home being built.
Location
State GA
County Bartow
Rooms
Basement None
Interior
Interior Features Tray Ceiling(s), High Ceilings, Double Vanity, Separate Shower, Walk-In Closet(s)
Heating Electric, Central
Cooling Central Air
Flooring Carpet
Fireplaces Number 1
Fireplaces Type Family Room
Fireplace Yes
Appliance Dishwasher, Disposal, Microwave
Laundry Upper Level
Exterior
Parking Features Garage
Community Features Street Lights, Near Shopping
Utilities Available Electricity Available, Sewer Available, Water Available
View Y/N No
Roof Type Composition
Garage Yes
Private Pool No
Building
Lot Description None
Faces I-75N to exit 290 for GA-20W toward Rome. On GA-20 turn left at US-411N. Keep left to continue towards N. Tennesse St. Turn rt onto W.Felton Rd. Community on your left.
Foundation Slab
Sewer Public Sewer
Water Public
Structure Type Brick
New Construction Yes
Schools
Elementary Schools Cartersville Primary/Elementar
Middle Schools Cartersville
High Schools Cartersville
Others
HOA Fee Include Maintenance Grounds,Management Fee
Security Features Smoke Detector(s)
Acceptable Financing Cash, Conventional, FHA, VA Loan
Listing Terms Cash, Conventional, FHA, VA Loan
Special Listing Condition New Construction
Read Less Info
Want to know what your home might be worth? Contact us for a FREE valuation!

Our team is ready to help you sell your home for the highest possible price ASAP

© 2025 Georgia Multiple Listing Service. All Rights Reserved.
"My job is to find and attract mastery-based agents to the office, protect the culture, and make sure everyone is happy! "






