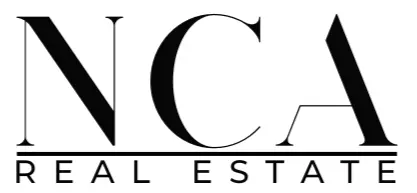For more information regarding the value of a property, please contact us for a free consultation.
5 Beds
3 Baths
2,961 SqFt
SOLD DATE : 04/08/2021
Key Details
Property Type Single Family Home
Sub Type Single Family Residence
Listing Status Sold
Purchase Type For Sale
Square Footage 2,961 sqft
Price per Sqft $94
Subdivision The Palms
MLS Listing ID 242652
Sold Date 04/08/21
Style Traditional
Bedrooms 5
Full Baths 3
Construction Status New Construction,Under Construction
HOA Fees $33/ann
HOA Y/N Yes
Year Built 2021
Lot Size 6,098 Sqft
Acres 0.14
Property Sub-Type Single Family Residence
Property Description
The "Lincoln" plan by Beacon New Homes! Fully Loaded! 2961 sq ft, 5 Beds/ 3 Baths. Features Include, Front Exterior has Craftsman Style Front Door, Brick Accents, and Covered Front Porch. Entire 1st Floor 9' Ceilings. Vinyl Plank Flooring in all 1st Floor Common Areas. Formal Dining Room has Crown Molding, Chair Rail and Wainscoting. 1 Bedroom and Full Bath on 1st Floor, Plus Study. Kitchen has Granite Counter Tops and Island, Pendant Lights over the Island, Recessed Lighting. Family Room has a Floating Electric Fireplace and a Light/Fan. Spacious, Upstairs Master Features: Double Tray Ceiling, Sitting Room, and His and Her Walk In Closets. Master Bath has Dual Comfort Height Vanity Sinks, Granite Counter Tops, a 42" Garden Tub with a Separate Shower with Glass Door. Garage Door Opener Installed. Covered Back Patio with Fan.
Location
State GA
County Chatham County
Community Lake, Street Lights, Sidewalks
Rooms
Basement None
Interior
Interior Features Breakfast Bar, Breakfast Area, Tray Ceiling(s), Ceiling Fan(s), Double Vanity, Entrance Foyer, Garden Tub/Roman Tub, High Ceilings, Kitchen Island, Master Suite, Pantry, Pull Down Attic Stairs, Recessed Lighting, Sitting Area in Master, Separate Shower, Upper Level Master, Fireplace, Programmable Thermostat
Heating Central, Electric, Heat Pump
Cooling Central Air, Electric, Heat Pump
Fireplaces Number 1
Fireplaces Type Electric, Family Room
Fireplace Yes
Window Features Double Pane Windows
Appliance Some Electric Appliances, Dishwasher, Electric Water Heater, Disposal, Microwave, Oven, Range
Laundry Laundry Room, Upper Level
Exterior
Exterior Feature Covered Patio
Parking Features Attached, Garage Door Opener
Garage Spaces 2.0
Garage Description 2.0
Community Features Lake, Street Lights, Sidewalks
Utilities Available Cable Available, Underground Utilities
View Y/N Yes
Water Access Desc Public
View Trees/Woods
Roof Type Asphalt
Porch Covered, Front Porch, Patio
Building
Lot Description Level
Story 2
Foundation Slab
Builder Name Beacon New Homes
Sewer Public Sewer
Water Public
Architectural Style Traditional
New Construction Yes
Construction Status New Construction,Under Construction
Schools
Elementary Schools Bloomingdale
Middle Schools West Chatham
High Schools New Hampstead
Others
HOA Name Palms HOA
Tax ID 21047A03002
Ownership Builder
Acceptable Financing Cash, Conventional, FHA, VA Loan
Listing Terms Cash, Conventional, FHA, VA Loan
Financing Conventional
Special Listing Condition Standard
Read Less Info
Want to know what your home might be worth? Contact us for a FREE valuation!

Our team is ready to help you sell your home for the highest possible price ASAP
Bought with Trademark Realty
"My job is to find and attract mastery-based agents to the office, protect the culture, and make sure everyone is happy! "






