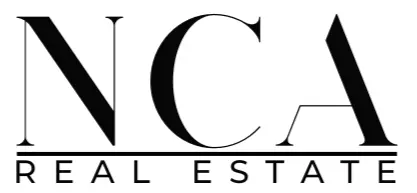For more information regarding the value of a property, please contact us for a free consultation.
5 Beds
3 Baths
3,664 SqFt
SOLD DATE : 08/20/2020
Key Details
Property Type Single Family Home
Sub Type Single Family Residence
Listing Status Sold
Purchase Type For Sale
Square Footage 3,664 sqft
Price per Sqft $98
Subdivision Blandford Crossing
MLS Listing ID 226275
Sold Date 08/20/20
Style Traditional
Bedrooms 5
Full Baths 3
HOA Fees $62/ann
HOA Y/N Yes
Year Built 2016
Annual Tax Amount $4,475
Tax Year 2019
Contingent Due Diligence,Financing
Lot Size 0.320 Acres
Acres 0.32
Property Sub-Type Single Family Residence
Property Description
Do you LOVE to entertain? Is your idea of a fun Saturday night inviting friends and family over to hang out on the covered patio, laughing and talking, followed up by a game of pool? Then you have found the perfect home!This warm and inviting 5 bedroom home is only a few years old and is in immaculate condition. The focal point of the kitchen is a HUGE island with seating. Featuring double ovens, a large pantry, granite counters, stainless appliances, and tons of cabinet space cooking will be a pleasure. There's a bedroom and attached full bath on the main level, perfect as a guest suite. The oversized master suite has plenty of room for an exercise area. And you won't even believe how big the walk-in closet is! The pool table and wall mounted flat screen are staying with the house, as is the outdoor kitchen and the dining room furniture if the lucky new homeowner would like it. This home has had too many upgrades to list. Truly nothing for you to do but move in!
Location
State GA
County Effingham County
Community Clubhouse, Community Pool, Lake, Street Lights, Sidewalks, Trails/Paths
Zoning R-1
Rooms
Basement None
Interior
Interior Features Breakfast Bar, Breakfast Area, Ceiling Fan(s), Cathedral Ceiling(s), Double Vanity, Gourmet Kitchen, Garden Tub/Roman Tub, Kitchen Island, Master Suite, Pantry, Pull Down Attic Stairs, Separate Shower, Upper Level Master, Vaulted Ceiling(s), Wired for Sound
Heating Central, Electric
Cooling Central Air, Electric
Fireplaces Number 1
Fireplaces Type Electric, Family Room, Great Room
Fireplace Yes
Window Features Double Pane Windows
Appliance Double Oven, Dishwasher, Electric Water Heater, Disposal, Microwave, Oven, Range, Range Hood, Refrigerator
Laundry Laundry Room, Upper Level
Exterior
Exterior Feature Covered Patio, Gas Grill, Outdoor Grill, Sprinkler/Irrigation
Parking Features Attached, Garage, Garage Door Opener, Kitchen Level, Rear/Side/Off Street
Garage Spaces 2.0
Garage Description 2.0
Fence Vinyl, Privacy, Yard Fenced
Pool Community
Community Features Clubhouse, Community Pool, Lake, Street Lights, Sidewalks, Trails/Paths
Utilities Available Cable Available, Underground Utilities
Water Access Desc Public,Shared Well
Roof Type Composition
Porch Covered, Patio, Porch, Screened
Building
Lot Description Garden, Level, Sprinkler System
Story 2
Foundation Slab
Sewer Public Sewer
Water Public, Shared Well
Architectural Style Traditional
Schools
Elementary Schools Blandford
Middle Schools Ecms
High Schools Echs
Others
HOA Name Blandford Crossing
Tax ID 0414A-00000-041-000
Ownership Homeowner/Owner
Acceptable Financing ARM, Cash, Conventional, 1031 Exchange, FHA, Private Financing Available, USDA Loan, VA Loan
Listing Terms ARM, Cash, Conventional, 1031 Exchange, FHA, Private Financing Available, USDA Loan, VA Loan
Financing Conventional
Special Listing Condition Standard
Read Less Info
Want to know what your home might be worth? Contact us for a FREE valuation!

Our team is ready to help you sell your home for the highest possible price ASAP
Bought with Re/Max 1st Choice Realty
"My job is to find and attract mastery-based agents to the office, protect the culture, and make sure everyone is happy! "

