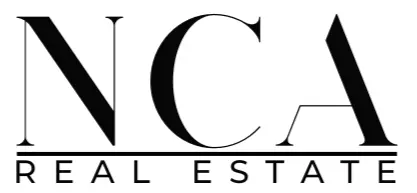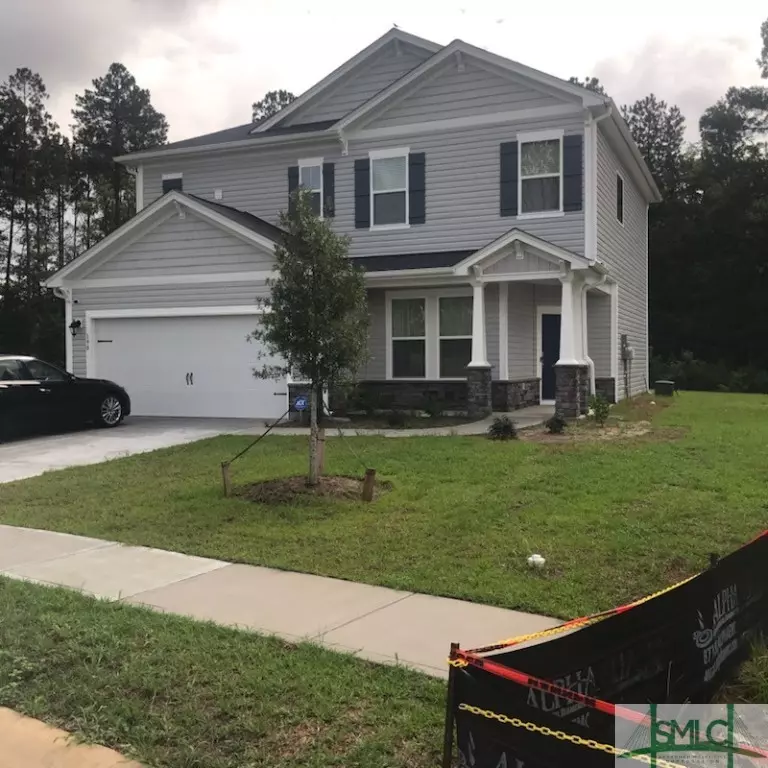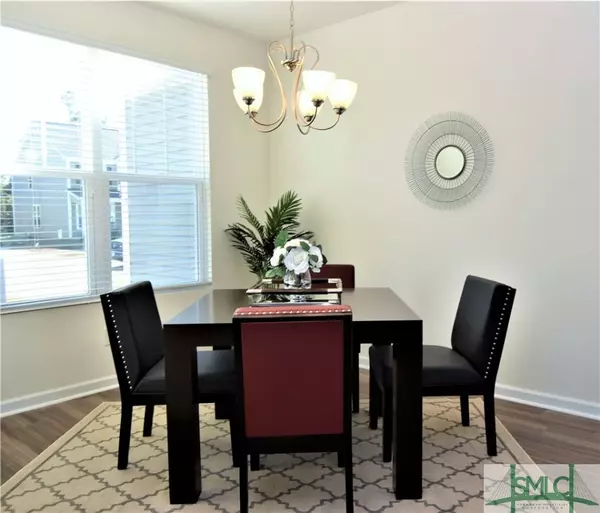For more information regarding the value of a property, please contact us for a free consultation.
4 Beds
3 Baths
2,012 SqFt
SOLD DATE : 10/14/2021
Key Details
Property Type Single Family Home
Sub Type Single Family Residence
Listing Status Sold
Purchase Type For Sale
Square Footage 2,012 sqft
Price per Sqft $168
Subdivision Hunt Club Dream
MLS Listing ID 243846
Sold Date 10/14/21
Style Traditional
Bedrooms 4
Full Baths 3
Construction Status New Construction,Under Construction
HOA Fees $40/ann
HOA Y/N Yes
Year Built 2021
Tax Year 2021
Lot Size 10,454 Sqft
Acres 0.24
Property Sub-Type Single Family Residence
Property Description
OCTOBER CLOSE DATE FROM 7-15. $3000.00 TOWARD CLOSING COST WITH PREFERRED LENDER.
This LINCOLN NEW HOME BUILD ON A HUGE CORNER HOMESITE. Kitchen all white cabinets throughout home including kitchen. Stainless steel appliances and large bar. Study can also be a 4th bedroom closet added and powder room is a full bath. Large Primary bedroom and 2 others on second floor along with loft. 4 BEDROOMS/3 FULL BATHS
OCT 2021 closing. THIS DATE MAY CHANGE AS MANY ITEMS WINDOWS, VENDORS, APPLIANCES ARE ALL BEHIND IN THIS COVID ENVIROMENT. WE CANNOT CONTROL THIS SITUATION.
Location
State GA
County Chatham County
Community Community Pool, Playground, Street Lights, Sidewalks
Interior
Interior Features Attic, Breakfast Bar, Double Vanity, High Ceilings, Kitchen Island, Master Suite, Pantry, Pull Down Attic Stairs, Permanent Attic Stairs, Recessed Lighting, Separate Shower, Upper Level Master, Programmable Thermostat
Heating Electric, Heat Pump
Cooling Central Air, Electric
Equipment Air Purifier
Fireplace No
Appliance Some Electric Appliances, Dishwasher, Electric Water Heater, Disposal, Microwave, Plumbed For Ice Maker, Range, Self Cleaning Oven, Refrigerator
Laundry Laundry Room, Upper Level, Washer Hookup, Dryer Hookup
Exterior
Parking Features Attached
Garage Spaces 2.0
Garage Description 2.0
Pool Community
Community Features Community Pool, Playground, Street Lights, Sidewalks
Utilities Available Cable Available, Underground Utilities
View Y/N Yes
Water Access Desc Public
View Trees/Woods
Roof Type Composition,Other
Accessibility None
Building
Lot Description Corner Lot, City Lot, Public Road
Story 2
Foundation Concrete Perimeter
Builder Name Beazer Homes
Sewer Public Sewer
Water Public
Architectural Style Traditional
New Construction Yes
Construction Status New Construction,Under Construction
Schools
Elementary Schools Godley Station
Middle Schools Godley Station
High Schools New Hamstead
Others
HOA Name Associa
Tax ID 51015C02009
Ownership Builder
Acceptable Financing Cash, Conventional, 1031 Exchange, FHA, USDA Loan, VA Loan
Listing Terms Cash, Conventional, 1031 Exchange, FHA, USDA Loan, VA Loan
Financing VA
Special Listing Condition Standard
Read Less Info
Want to know what your home might be worth? Contact us for a FREE valuation!

Our team is ready to help you sell your home for the highest possible price ASAP
Bought with Keller Williams Realty Coastal Area Partners,LLC
"My job is to find and attract mastery-based agents to the office, protect the culture, and make sure everyone is happy! "






