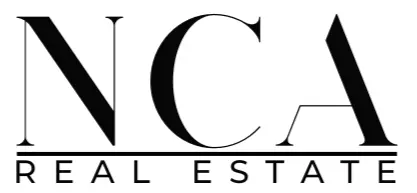$542,000
For more information regarding the value of a property, please contact us for a free consultation.
6 Beds
3.5 Baths
3,711 SqFt
SOLD DATE : 07/18/2023
Key Details
Sold Price $542,000
Property Type Single Family Home
Sub Type Single Family Residence
Listing Status Sold
Purchase Type For Sale
Square Footage 3,711 sqft
Price per Sqft $146
Subdivision Rowland Place
MLS Listing ID 7229396
Sold Date 07/18/23
Style Traditional
Bedrooms 6
Full Baths 3
Half Baths 1
Construction Status Resale
HOA Fees $60/ann
HOA Y/N Yes
Year Built 2021
Annual Tax Amount $7,359
Tax Year 2022
Lot Size 0.422 Acres
Acres 0.4222
Property Sub-Type Single Family Residence
Source First Multiple Listing Service
Property Description
Welcome to your dream home! This stunning 6-bedroom, 3.5-bath home is just over a year old and comes with all the upgrades you expect. A Lauren I model, this home is over 300 square feet larger than the current Lauren II models being built in the community, and priced significantly less, while sitting on one of the premiere cul-de-sac lots in the neighborhood. The gourmet kitchen is perfect for the home chef, with modern appliances, granite countertops, and plenty of storage. Located on the main level, the owner's suite is a true oasis, featuring a large walk-in closet and a luxurious bathroom with dual vanities. The oversized bedrooms are filled with natural light, and there is a bonus room perfect for a home office, playroom or sixth bedroom. This home was built with utility efficiency in mind. The dual zoned HVAC will keep your home cool and electrical bill low, plus two water heaters will ensure you never run out of hot water! With a 3-car garage and extended driveway, you'll have all the room you need for vehicles, toys and guests, and with so much livable space indoors and out, enjoy hosting family gatherings on the patio or in the oversized family room made for entertaining. Don't miss out on this opportunity to own a truly special home. Contact us today to schedule a viewing!
Location
State GA
County Henry
Area Rowland Place
Lake Name None
Rooms
Bedroom Description Master on Main, Oversized Master, Sitting Room
Other Rooms None
Basement None
Main Level Bedrooms 1
Dining Room Other
Kitchen Breakfast Bar, Breakfast Room, Cabinets Other, Eat-in Kitchen, Kitchen Island, Pantry Walk-In, Stone Counters, View to Family Room
Interior
Interior Features Double Vanity, Entrance Foyer, High Ceilings 9 ft Main, High Ceilings 9 ft Upper, High Speed Internet, Walk-In Closet(s)
Heating Central
Cooling Central Air
Flooring Carpet, Ceramic Tile, Vinyl
Fireplaces Number 1
Fireplaces Type Electric, Family Room, Gas Log
Equipment Satellite Dish
Window Features Double Pane Windows, Insulated Windows, Window Treatments
Appliance Dishwasher, Disposal, Double Oven, Gas Cooktop, Gas Oven, Gas Water Heater, Microwave, Refrigerator
Laundry In Hall, Laundry Room, Main Level, Mud Room
Exterior
Exterior Feature Rain Gutters, Other
Parking Features Driveway, Garage, Garage Door Opener, Garage Faces Side, Level Driveway
Garage Spaces 3.0
Fence Back Yard
Pool None
Community Features None
Utilities Available Cable Available, Electricity Available, Natural Gas Available, Phone Available, Sewer Available, Underground Utilities, Water Available
Waterfront Description None
View Y/N Yes
View Other
Roof Type Composition
Street Surface Asphalt
Accessibility None
Handicap Access None
Porch Covered, Front Porch, Patio, Side Porch
Private Pool false
Building
Lot Description Back Yard, Corner Lot, Cul-De-Sac, Front Yard, Landscaped, Level
Story Two
Foundation Slab
Sewer Public Sewer
Water Public
Architectural Style Traditional
Level or Stories Two
Structure Type Brick Front, Cement Siding
Construction Status Resale
Schools
Elementary Schools Timber Ridge - Henry
Middle Schools Union Grove
High Schools Union Grove
Others
Senior Community no
Restrictions false
Tax ID 120C01001000
Acceptable Financing Cash, Conventional, FHA, VA Loan
Listing Terms Cash, Conventional, FHA, VA Loan
Special Listing Condition None
Read Less Info
Want to know what your home might be worth? Contact us for a FREE valuation!

Our team is ready to help you sell your home for the highest possible price ASAP

Bought with Natalie Cousins & Associates, LLC

"My job is to find and attract mastery-based agents to the office, protect the culture, and make sure everyone is happy! "






