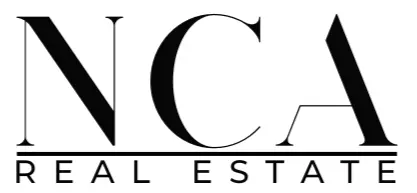$405,000
For more information regarding the value of a property, please contact us for a free consultation.
4 Beds
2.5 Baths
2,050 SqFt
SOLD DATE : 10/18/2023
Key Details
Sold Price $405,000
Property Type Single Family Home
Sub Type Single Family Residence
Listing Status Sold
Purchase Type For Sale
Square Footage 2,050 sqft
Price per Sqft $197
Subdivision North Fork
MLS Listing ID 7275302
Sold Date 10/18/23
Style Traditional
Bedrooms 4
Full Baths 2
Half Baths 1
Construction Status Resale
HOA Y/N No
Year Built 1973
Annual Tax Amount $3,056
Tax Year 2022
Lot Size 0.410 Acres
Acres 0.41
Property Sub-Type Single Family Residence
Source First Multiple Listing Service
Property Description
Welcome to your home in Lilburn! This stunning 4-bedroom split-level residence offers the perfect blend of modern elegance and comfort. Nestled in a peaceful neighborhood, this property is sure to captivate both inside and out.
As you approach this charming split-level home, you'll be greeted by its eye-catching curb appeal. The lush front yard is landscaped, and the welcoming porch invites you to step inside. The large two-car garage provides ample space for your vehicles and storage needs.
Upon entering, you'll find yourself in a bright and spacious living room adorned with large windows that flood the space with natural light. Beautiful hardwood floors flow throughout the main level, creating a warm and inviting atmosphere.
The kitchen is a delight, boasting modern appliances, granite countertops, with a breakfast area, and plenty of cabinet space. Cooking and meal prep will be a breeze in this well-appointed space.
Adjacent to the kitchen, the dining area is a versatile space that can accommodate both intimate dinners and larger gatherings.
Upstairs, you'll discover a generous master suite with a walk-in closet and a recently remodeled en-suite bathroom featuring a separate vanity from the glass door shower and water closet area.
Three additional bedrooms offer plenty of space for family members or guests. Each room is bathed in natural light which shares a fully remodeled bathroom off the hall. A modernized bathroom with sleek fixtures, elegant tiles, a spacious glass shower, and ambient lighting, creates a tranquil and inviting sanctuary for relaxation and self-care.
The lower level of this split-level home boasts a cozy family room with a fireplace, perfect for unwinding on cool evenings.
The basement is 760+/- sqft and is yours to create whatever space you'd like with separate entry to create an income opportunity such as Airbnb, or mancave, a private office, and much more.
The expansive backyard is a true oasis. It's fully fenced for privacy and safety, making it an ideal playground for children and pets. Enjoy outdoor gatherings on the deck, or create your own garden paradise in the spacious yard.
Location
State GA
County Gwinnett
Area North Fork
Lake Name None
Rooms
Bedroom Description Other
Other Rooms None
Basement Exterior Entry, Partial, Other
Dining Room Separate Dining Room, Other
Kitchen Breakfast Bar, Cabinets Stain, Stone Counters, View to Family Room, Other
Interior
Interior Features Sound System, Walk-In Closet(s), Other
Heating Central
Cooling Ceiling Fan(s), Central Air
Flooring Carpet, Ceramic Tile, Hardwood
Fireplaces Number 1
Fireplaces Type Decorative, Family Room
Equipment Dehumidifier
Window Features None
Appliance Dishwasher, Gas Range, Microwave
Laundry In Garage, Other
Exterior
Exterior Feature Garden, Other
Parking Features Attached, Garage
Garage Spaces 2.0
Fence Back Yard
Pool None
Community Features None
Utilities Available Cable Available, Electricity Available, Natural Gas Available, Phone Available, Sewer Available, Water Available
Waterfront Description None
View Y/N Yes
View Other
Roof Type Composition
Street Surface Asphalt
Accessibility None
Handicap Access None
Porch Patio
Private Pool false
Building
Lot Description Back Yard, Front Yard, Landscaped, Other
Story Multi/Split
Foundation Slab
Sewer Septic Tank
Water Public
Architectural Style Traditional
Level or Stories Multi/Split
Structure Type Brick 4 Sides, Other
Construction Status Resale
Schools
Elementary Schools Arcado
Middle Schools Trickum
High Schools Parkview
Others
Senior Community no
Restrictions false
Tax ID R6120 128
Special Listing Condition None
Read Less Info
Want to know what your home might be worth? Contact us for a FREE valuation!

Our team is ready to help you sell your home for the highest possible price ASAP

Bought with The Atlanta Home Experts, LLC

"My job is to find and attract mastery-based agents to the office, protect the culture, and make sure everyone is happy! "






