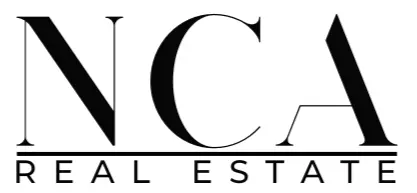For more information regarding the value of a property, please contact us for a free consultation.
3 Beds
2 Baths
1,447 SqFt
SOLD DATE : 09/06/2024
Key Details
Property Type Single Family Home
Sub Type Single Family Residence
Listing Status Sold
Purchase Type For Sale
Square Footage 1,447 sqft
Price per Sqft $210
MLS Listing ID 316683
Sold Date 09/06/24
Style Ranch
Bedrooms 3
Full Baths 2
HOA Fees $66/ann
HOA Y/N Yes
Year Built 2006
Annual Tax Amount $3,004
Tax Year 2023
Lot Size 6,969 Sqft
Acres 0.16
Property Sub-Type Single Family Residence
Property Description
Welcome to your dream home in a highly desirable school district! This charming 3-bedroom, 2-bathroom residence offers the perfect blend of comfort and convenience. Enjoy privacy and relaxation with the master bedroom located on its own side of the home with walk in closet. The master bath is a retreat with a luxurious jacuzzi tub and double vanity. The inviting living room features a cozy wood-burning fireplace, perfect for chilly evenings and creating a warm ambiance. The kitchen boasts a breakfast bar, ideal for casual dining and entertaining. The home showcases contemporary fixtures throughout, blending modern style with classic comfort. Step outside to your own fenced-in oasis, ideal for outdoor activities and relaxation. Plus, with the community sports field just beyond, you'll have ample space and a picturesque backdrop.
Location
State GA
County Effingham County
Community Community Pool, Tennis Court(S)
Zoning PD
Interior
Interior Features Breakfast Bar, Breakfast Area, Tray Ceiling(s), Entrance Foyer, Garden Tub/Roman Tub, Pantry, Pull Down Attic Stairs, Separate Shower, Fireplace
Heating Electric, Heat Pump
Cooling Central Air, Electric
Fireplaces Number 1
Fireplaces Type Living Room, Wood Burning
Fireplace Yes
Appliance Some Electric Appliances, Dishwasher, Electric Water Heater, Microwave, Oven, Range, Refrigerator, Washer
Laundry In Hall
Exterior
Parking Features Attached
Garage Spaces 2.0
Garage Description 2.0
Fence Privacy, Wood
Pool Community
Community Features Community Pool, Tennis Court(s)
Utilities Available Underground Utilities
Water Access Desc Public
Building
Story 1
Sewer Public Sewer
Water Public
Architectural Style Ranch
Others
Tax ID 0329C-00000-043-000
Ownership Homeowner/Owner
Acceptable Financing Cash, Conventional, FHA, VA Loan
Listing Terms Cash, Conventional, FHA, VA Loan
Financing VA
Special Listing Condition Standard
Read Less Info
Want to know what your home might be worth? Contact us for a FREE valuation!

Our team is ready to help you sell your home for the highest possible price ASAP
Bought with McIntosh Realty Team LLC
"My job is to find and attract mastery-based agents to the office, protect the culture, and make sure everyone is happy! "






