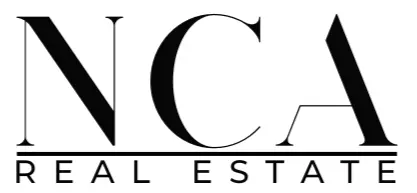For more information regarding the value of a property, please contact us for a free consultation.
3 Beds
2 Baths
1,565 SqFt
SOLD DATE : 06/13/2025
Key Details
Property Type Single Family Home
Sub Type Single Family Residence
Listing Status Sold
Purchase Type For Sale
Square Footage 1,565 sqft
Price per Sqft $174
Subdivision Cherokee Station
MLS Listing ID 325417
Sold Date 06/13/25
Style Ranch
Bedrooms 3
Full Baths 2
HOA Fees $25/mo
HOA Y/N Yes
Land Lease Amount 2200.0
Year Built 2022
Lot Size 8,276 Sqft
Acres 0.19
Property Sub-Type Single Family Residence
Property Description
Charming Vivian plan home in Cherokee Station, situated in the heart of Hinesville. This three-bedroom, two-bathroom home offers a blend of comfort, style, and convenience. Located just minutes from Fort Stewart, with easy access to I-95, Coastal Area Georgia, South Carolina, and Jacksonville, Florida, this home is ideal for military families, commuters, and anyone looking for a peaceful retreat with modern amenities. Step inside to a spacious, open-concept layout designed for easy living. Two generously sized bedrooms, a hall bath, a large laundry room, and direct access to the attached garage. Bright and airy main living space, where the family room flows into the dining area and an open kitchen, making it perfect for entertaining. The kitchen features sleek stainless steel appliances, granite countertops, white cabinetry, a large island, and ample counter space for easy meal prep. The dining area offers direct patio access, creating a seamless indoor-outdoor living experience.
Location
State GA
County Liberty
Community Golf, Sidewalks
Rooms
Basement None
Interior
Interior Features Bathtub, Ceiling Fan(s), Separate Shower
Heating Central, Electric
Cooling Central Air, Electric
Fireplace No
Appliance Dishwasher, Electric Water Heater, Microwave, Oven, Range, Dryer, Refrigerator, Washer
Laundry Washer Hookup, Dryer Hookup
Exterior
Exterior Feature Patio
Parking Features Attached, Underground, Off Street, On Street
Garage Spaces 2.0
Garage Description 2.0
Fence Privacy, Wood
Community Features Golf, Sidewalks
Utilities Available Cable Available
Water Access Desc Public
Roof Type Asphalt
Porch Patio
Building
Lot Description Back Yard, Private
Story 1
Foundation Slab
Sewer Public Sewer
Water Public
Architectural Style Ranch
Schools
Elementary Schools Frank Long
Middle Schools Lewis Frasier
High Schools Liberty County
Others
Tax ID 061B095
Ownership Homeowner/Owner
Acceptable Financing Cash, Conventional, FHA, Private Financing Available, VA Loan
Listing Terms Cash, Conventional, FHA, Private Financing Available, VA Loan
Financing VA
Special Listing Condition Standard
Read Less Info
Want to know what your home might be worth? Contact us for a FREE valuation!

Our team is ready to help you sell your home for the highest possible price ASAP
Bought with Keller Williams Coastal Area P
"My job is to find and attract mastery-based agents to the office, protect the culture, and make sure everyone is happy! "






